Ariella Dollhouse Plan
Limited Time Offer: Get a free month of Starlink. Check yours out today.
*Over a $160 value in Canada depending on where you live.*
The Ariella Dollhouse Plan is a modern structural design that beginners or more advanced builders and collectors will want to add to their collection. Have the skills? ... This house is for you ...
Ariella Dollhouse Plan. The Beginning of your Plan
The Ariella in 1:12 Scale by DollHouseDesigns.COM
The Ariella Plan - Version Built by David Yorke, Stevenage, UK

Page Index and Specific Drawings Included
To start with this plan comes with a small page index and a set of detailed specific drawings. The page index includes items such as:
- Plan, 2 types of views
- 1st & 2nd Floor panels
- 3rd Floor panel
- Pages 4 to 7 wall patterns
- Roof panels
- Plywood sheet layout
- Floor plans + roof wedge detail
- Corner construction detail
- Assembly sequence
- Roof and purlin detail
- Stair detail
- Window placement
Design Tip #5
Take your Design Skills to the next Level
Easy to advance yourself with special software to help. For instance, different rooms on the same floor can have unique floor and ceiling heights, allowing you to create:
- Split levels and bi-levels
- Sunken living rooms and garages
- Cathedral and coffered ceilings
In 3D views, you can adjust the default floor and ceiling height for the entire floor or the floor and ceiling height for an individual room. Quote from Home Designer Help Files.
Small Sampling of Ariella Photos to View
Visually Detailed Instructions for Project Completion

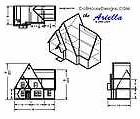
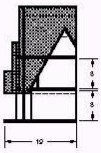
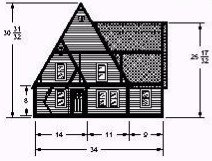
Finished Project Examples
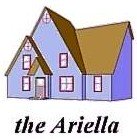
The Ariella
The original design by DollHouseDesigns.COM
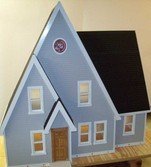
The Ariella - built by Rich Major - Pittsburgh, PA

The Ariella - built by Bob Sutton - Tacoma, Washington
The Ariella Dollhouse Plan
3 Story, 6 Room Dollhouse
DollHouseDesigns.COM
Provided support to the builders:
- Downloading help
- Project saving support
- Material selection ideas
- Building problem solutions
Explore this unique plan today with the link provided here. We just know you will love the detail provided. You will not want to wait to get started. Seeing as it is downloadable you will not have to wait to begin.
All illustrations used with permission from DollHouseDesigns.COM
At present this dollhouse is no longer provided by DollHouseDesigns.COM. As with so many businesses online and off this website has disappeared from the web lineup. Too bad really we enjoyed the designs we found there. But with everything in life where one dies another can emerge.
A three story, six room modern dollhouse with large living room, formal dining room, two bedrooms and bath. Skill/experience level - intermediate.
This dollhouse plan sports abundant illustrations to help in the finishing of your project. Each with complete measurements in 1:12 scale.
We don't know about you but pictures always clarify what something is suppose to look like. Whereas if someone only explains the instructions in text form you usually end up wondering if you got all the details right.
Not so if you see the finished project. Specifically step by step illustrated and detailed as this project is.
It has Definite Character
A Project with Definite Character Emerges. The Ariella was the first PlanSet released Quote Jon Lash
This dollhouse project has character and imagination. Which is a plus from just simply building a house with three walls. If a project lacks outward character you might as well say it.... It's probably going to be boring. So we like the exterior look of this project. The different degrees of the front make it interesting at first glance.
All in all a great pattern to envision finishing and getting into the nitty gritty of interior decoration. The fun you will have as you set your imagination free to create this tiny dwelling. How will you style your interior? What furnishing will you choose?
Plus it comes with a bonus pak of instructions for the following items:
- Fireplace
- Exterior Brick Chimney
- Windows
- 3 in 1 Shingles
- Doors
- Window Treatment - Exterior
- Handcrafted Trim Ideas
- Measurements & Conversions Section
Also one of the best deals at purchase time as you read your options from DollHouseDesigns.COM is the ability to buy additional designs at half price each. That's right.
When you see that you will immediately want to take the opportunity. All we can say is, you will not be disappointed but rather pleasantly surprised at all the details and designs featured in any pack you acquire.
At present this dollhouse is no longer provided by DollHouseDesigns.COM. As with so many businesses online and off this website has disappeared from the web lineup. Too bad really we enjoyed the designs we found there. But with everything in life where one dies another can emerge.
Ariella Dollhouse Plan w/ Bonus
Additional Plan Info
Plans Main Page
- Assembled Buildings
- Building Plan Checklist
- - Printable Version
- Choose Best Structures
- Custom Built Help
- Finished Mansions
- Floor Plans
- Free Plans Online?
- Prefab/QuickBuild Homes
- Ready Made Structures
- Build a Dollhouse
- Wooden Dollhouses
Available Plans
Building Material
Supplies Main Page
Specific Features: Ariella Plan
Ariella is Modern
The Ariella is a modern design featuring:
- Three floor design
- Chalet style roof
- Large living room
- Formal dining room
- Two Bedrooms
- Kitchen
- Bathroom
- Attic
- Playroom
- Split stairway to 2nd floor with landing and return.
PlanSet Details
A project using 3/4, 1/2, and 3/16 (5mm) cabinet grade plywood with both cut and formed dadoes.
Experience Levels
- Skill/experience level - intermediate.
- For the builder with limited experience
- For the scratch builder with moderate woodworking experience
Quote from DollHouseDesigns.COM
Ariella Dollhouse Plan w/BonusPac
Barbie Doll Structures & Furnishings By Marl B. Davidson

 The Toy Shoppe Visit our Dollhouse Store Online for houses, furnishings, dolls, kits, supplies, books..... for ideas on wares, designs and ready-made goods.
The Toy Shoppe Visit our Dollhouse Store Online for houses, furnishings, dolls, kits, supplies, books..... for ideas on wares, designs and ready-made goods.
Dear Friend at the Doll House:
As an Amazon Associate we earn from qualifying purchases. So accordingly any link to Amazon opens in a new window on their site and gives us a commission if you buy. In turn it helps earn a small amount toward maintaining this site. Thank you for helping us keep doing what we enjoy.
- Home
- Minis Zine
- Back Issues
- Ariella

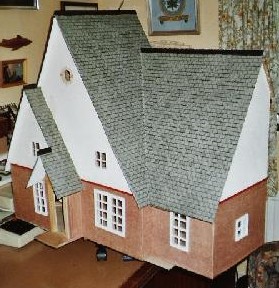

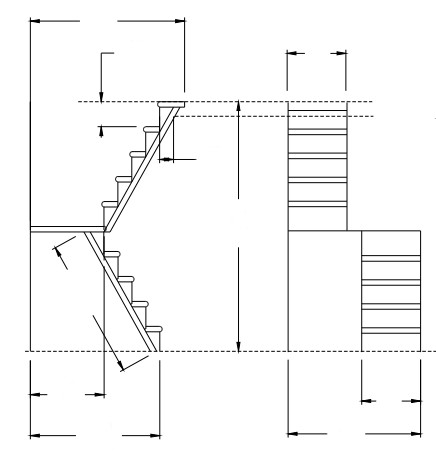
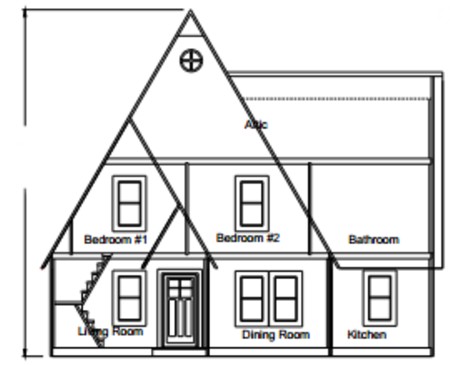
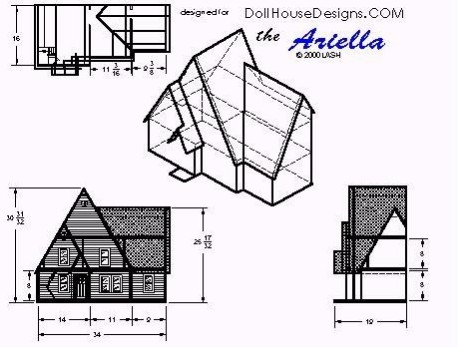




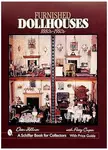
New! Comments
Have your say about what you just read! Leave me a comment in the box below.