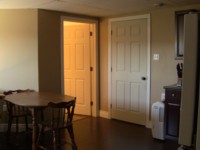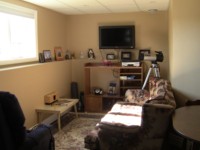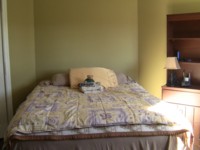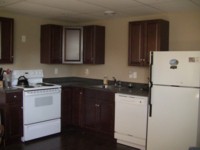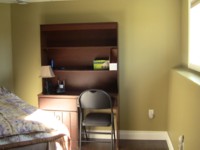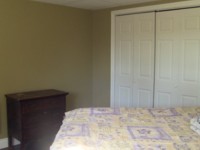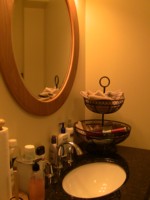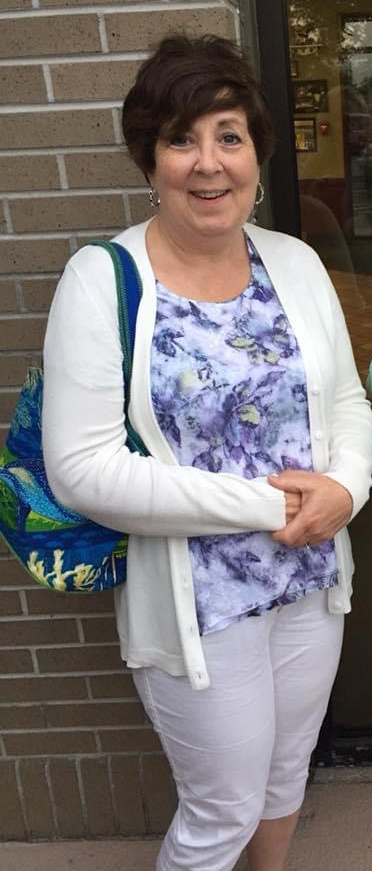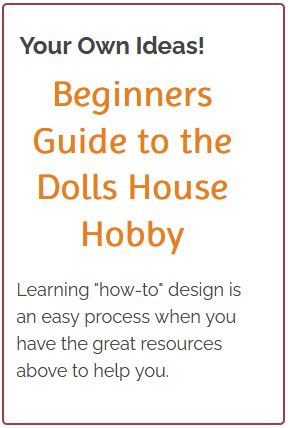Project Secondary Suite
Project Secondary Suite. Is a miniature project to shrink a normal everyday living environment. Exactly what is the reason behind this project? What prompted us to come up with it? Read on and find out...
A Little History
For the last three years, from 2009 until the end of 2011, my father had been living in my home. In what we, my husband and I, lovingly called his "Grampy Suite". On January the second of 2012 my dear father passed away.
We, my husband and I, are presently wondering what on earth to do with this addition to our home. Seeing as we are not particularly interested in someone else living there on a regular basis as Dad did. Plus we will never be able to replace the company we had in my father.
My father was always a happy, easy to live with man. That kind of personality may or may not be easy to find. The issue is not that. But it is instead that my husband and I want our home free of anybody or anything now that may cause us to have to stay put. We like to travel some.
In other words we do have it the way that we want it and are free to come and go as we please. That kind of freedom right now would be hard to give up.
Various Ideas begin to Take Shape...
Yes various ideas are beginning to take shape. One of those are offering it out in some way on a temporary basis such as a Bed and Breakfast situation. Of the few ideas that have emerged that is the most appealing.
Of course that would only be open, too, if we were planning on being present, lol. Such is the bliss of freedom. And not being dependent on the suite's income.
Other ideas have been a work area for me, a place for other family members to stay temporarily, or other people also in need of temporary help etc. Like I said, the B & B idea is the most interesting.
Project Secondary Suite Intro
Enough of the history lesson however. Why am I creating this page? Simply put I desire to make a project page for you. And I am going to use my "Grampy Suite" as a focal point.
Yes I am going to help you and I picture this area in miniature. Sort of like shrinking what I possess into a smaller scale. As I have nothing better to do with it at the present moment.
Though in order to truly do this project in mini you would have to incorporate the main house. But to keep it simple I am concentrating on only one area of my home. Yes I happen to love simple things.
Too many complications and you tend to spoil all your fun. In keeping with that emphasis, as well, all we will discuss today will be the picking out of objects you can place in this miniature scene. That's about all we will get to in this session. So simple it will to be...
Get Acquainted
Beginning our Project in Mini...
Project Continuance...
This page is hardly long enough to contain all that I plan on including with this project. So in actuality you may call this page Part One...
Step #1: The Story Begins
Our Project Secondary Suite
Okay getting down to brass tacks as it were... We begin our project secondary suite looking at my father. Who was he and what brought him to my home? Well in the beginning he lost my mom and sort of became a person who needed us. That is mildly put.
But to understand my father, you have to see that he did try other places. He sort of had a girlfriend and that ended but didn't when she threw him out. I say it didn't end because he was always on the phone to her. But they did have a major misunderstanding.
He was 87 when he passed. Yes yes he was quit the dude. The above scenario only introduces him in his later life. And probably doesn't really do him justice. However that was dad.
He was quite the handful to deal with although laughing and joking most of his entire life. I really never knew the extent of what my mom dealt with all the time.
In his life with us, my husband and myself, I helped him and even got him out of jams. Like the credit bureau after him for signing papers for a motorcycle that he never received.
They never should have sold it to him. He was after all a man who could hardly keep himself upright let alone drive a motorcycle at his age. My prayer was all the time, Lord if it isn't broke don't let dad break it. (I happen to mean bodily parts here.)
He was fun... and funny... humorous when I look back... there were more times to laugh than cry... He will definitely be missed.
Step #2: Developing your House
So the first thing to do is connect with items that would suit in creating this mini. So we will need a picture of my dad in real life. And then it's off to Amazon my fav place for minis.
|
My father at his girlfriend's house. 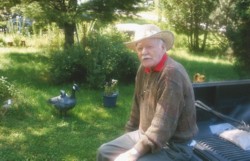 |
Dad with one of his great grandchildren. 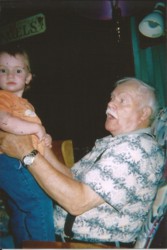 Knowing who dad is, and a bit about him is important. Now that we have a base to start with we can proceed from there. It will be necessary to choose one doll to capitalize on in this process. For now though we selected an assortment. |

The Winner...
I personally would choose the Project Secondary Suite - Grandfather Melody Jane Dollhouse Old Man featured above. Mainly because of the fact that my father was a huge cat lover. Plus it kind of looks like him.
Step #3: The Lay of the Land
This step would include what the apartment or grampy suite or secondary looks like. So let's go get some pictures for you to study concerning our project secondary suite.
Putting our Photos to Use in Project Secondary Suite
There is enough in these pictures to give an understanding that he lived very simply. Of course featured in one of the photos above is a tiny bear. Mine. Dad was not into stuffed creatures. Nor frills.
Step #4: Choose appropriate Dollhouse Furniture
(Clicking on each picture below will take you to the item featured.)

Project Secondary Suite: Bedroom
This simplistic layout will help in developing an overall style for the bedroom. Minus the bear I think we are good to go. There are so many samples to choose from but this had the basics. It was also like my father. He was not someone that needed loads of clutter to survive in life. In fact the simpler the better.

Project Secondary Suite: Living Room
The living room has more furnishings in it than any other area. These are good for a starter group. All of our furniture so far has been in 1:12 scale. But even if it were not you could simply study the design of each piece and go from there. Making sure of course to measure sufficiently to design your own pieces. Yes a bit more effort but way more fun.

Project Secondary Suite: Bathroom
I have chosen a group of bathroom furniture that will help in choosing other elements such as wallpaper and flooring. These come in a plain white design however I could paint or otherwise devise another finish if I wanted. Nothing is ever carved in stone if you are willing to use your imagination.

Project Secondary Suite: Kitchen
Layouts for a kitchen such as the one to the right give me plenty of ideas to work with. This too is 1:12 scale. Worth mentioning though is the fact that you can get kitchen furnishings designed like your full size units. You know how you can buy sections of cabinetry? Well you can do that also in miniatures.
Unique Kitchen sectional cabinetry or miniature kitchen cabinets - click here.

Project Secondary Suite: Dining Room
These tiny furniture pieces are amazing. Try as you design your own small environment to make each addition resemble the real life sized items. As well if you don't really like what is present choose as I did something you would rather see in your setting. Unless of course the element you choose that is different will in some way take away from the whole design itself.
The Conclusion
Getting to Know One Another...
Hopefully you did not mind how I chose to deal with the recent loss of my father.
My Project Secondary Suite definitely was a great way to tell you a bit more about me and mine.
Have a great day and enjoy making all your world into amazing mini designs. 'Till next time.... Lois
A Good Ending to Project Secondary Suite
You will as you design any dollhouse miniature setting get into all facets of your rooms. This setting had three living arrangements: the bedroom, living room and kitchen combined, and the bath. You will of course need to study all rooms.
However never think you have to complete all areas at once. Make sure you take your time and purchase great items for each room. And don't forget to add plenty of the most tiny elements you need for character. Like food, nick-nacks, personal possessions, dishes etc...
You see you do have freedom with all designs. You can make it as big or small as you like. As well you can add or subtract items so as to make it more interesting.
Always look at how things look in real life. This process will help you truly develop even greater designs than you realize. So the sky literally is the limit as to how far you take your world in mini.
Dear Friend at the Doll House:
As an Amazon Associate we earn from qualifying purchases. So accordingly any link to Amazon opens in a new window on their site and gives us a commission if you buy. In turn it helps earn a small amount toward maintaining this site. Thank you for helping us keep doing what we enjoy.
